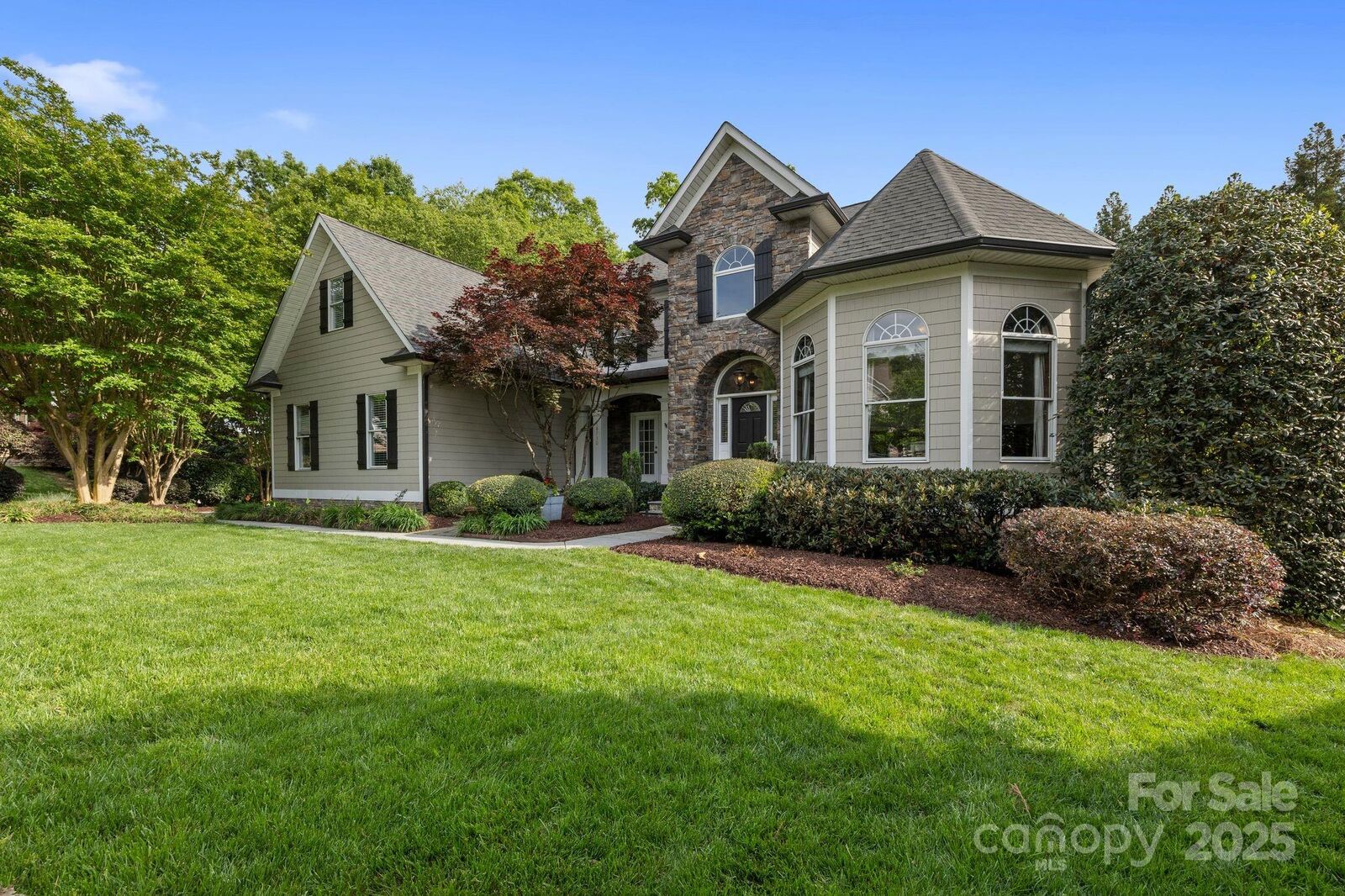
Sold
Listing Courtesy of: Coldwell Banker Realty / Melanie Romano - Contact: Melanie.Romano@CBRealty.com
18730 Floyd Court Davidson, NC 28036
Sold on 12/17/2025
$1,400,000 (USD)
MLS #:
4250774
4250774
Lot Size
0.42 acres
0.42 acres
Type
Single-Family Home
Single-Family Home
Year Built
2002
2002
County
Mecklenburg County
Mecklenburg County
Listed By
Melanie Romano, Coldwell Banker Realty, Contact: Melanie.Romano@CBRealty.com
Bought with
Garrett Hoag, eXp Realty LLC Ballantyne
Garrett Hoag, eXp Realty LLC Ballantyne
Source
CANOPY MLS - IDX as distributed by MLS Grid
Last checked Jan 10 2026 at 10:03 AM GMT+0000
CANOPY MLS - IDX as distributed by MLS Grid
Last checked Jan 10 2026 at 10:03 AM GMT+0000
Bathroom Details
- Full Bathrooms: 4
- Half Bathroom: 1
Interior Features
- Pantry
- Walk-In Closet(s)
- Attic Walk In
- Kitchen Island
- Walk-In Pantry
- Wet Bar
- Storage
- Central Vacuum
- Built-In Features
Subdivision
- River Run
Lot Information
- Cul-De-Sac
Property Features
- Fireplace: Family Room
- Foundation: Basement
Heating and Cooling
- Natural Gas
- Central Air
Homeowners Association Information
- Dues: $900/Annually
Flooring
- Wood
Utility Information
- Sewer: Public Sewer
School Information
- Elementary School: Davidson
- Middle School: Davidson K-8
- High School: William Amos Hough
Parking
- Attached Garage
- Driveway
Living Area
- 5,361 sqft
Listing Price History
Date
Event
Price
% Change
$ (+/-)
Oct 09, 2025
Price Changed
$1,499,000
-6%
-$100,000
Sep 13, 2025
Price Changed
$1,599,000
-3%
-$50,000
Aug 27, 2025
Price Changed
$1,649,000
-3%
-$46,000
Aug 02, 2025
Price Changed
$1,695,000
-5%
-$82,000
Jul 11, 2025
Price Changed
$1,777,000
-3%
-$47,800
Jun 20, 2025
Price Changed
$1,824,800
-1%
-$25,000
Jun 11, 2025
Price Changed
$1,849,800
-1%
-$25,100
May 31, 2025
Price Changed
$1,874,900
-1%
-$15,100
May 07, 2025
Price Changed
$1,890,000
-3%
-$60,000
Apr 27, 2025
Listed
$1,950,000
-
-
Additional Information: Lake Norman | Melanie.Romano@CBRealty.com
Disclaimer: Based on information submitted to the MLS GRID as of 4/11/25 12:22. All data is obtained from various sources and may not have been verified by broker or MLS GRID. Supplied Open House Information is subject to change without notice. All information should be independently reviewed and verified for accuracy. Properties may or may not be listed by the office/agent presenting the information. Some IDX listings have been excluded from this website





